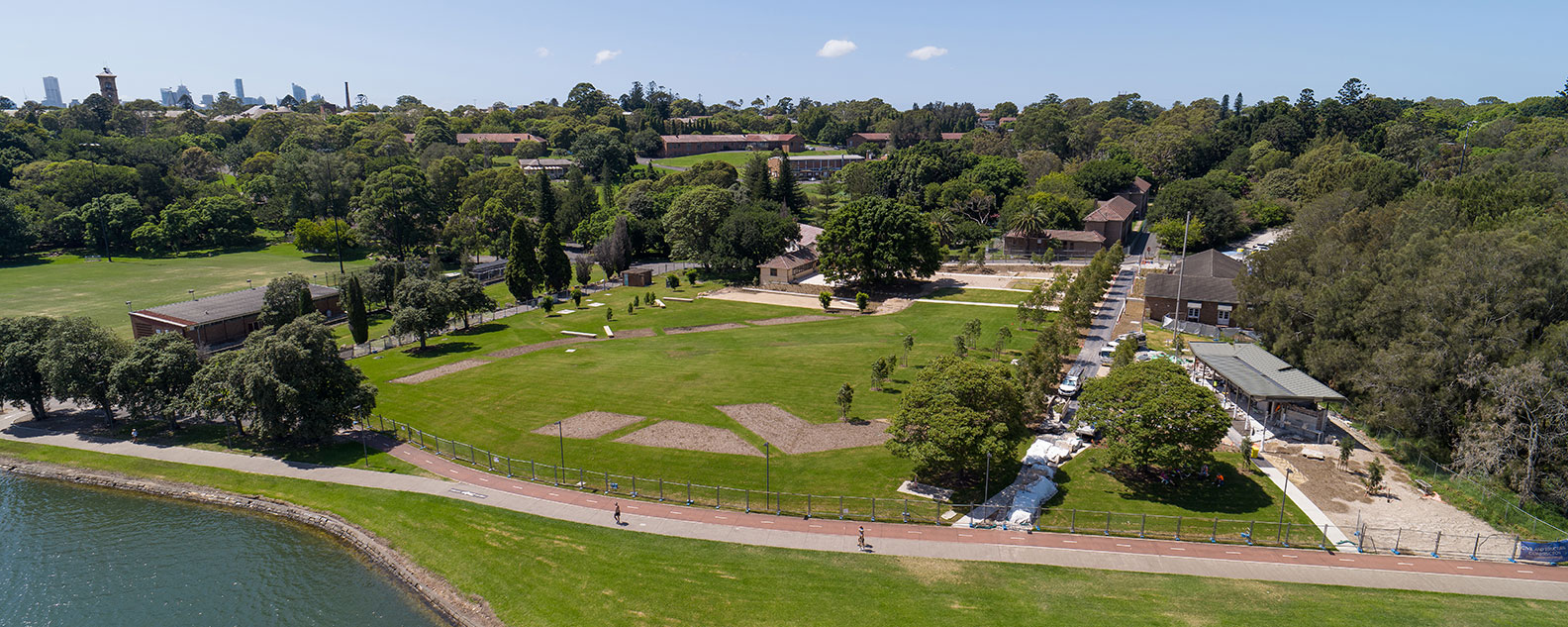Waterfront revitalisation at Callan Park
The Callan Park waterfront is a valuable public asset that improves the health and wellbeing of the community. The NSW Government is revitalising the waterfront so it can be safely enjoyed by everyone.

We manage 38 of the 61 hectares of Callan Park, including the waterfront and central park areas – see the Callan Park Management Precincts map (PDF 3.7MB).
The Callan Park Landscape Structure Plan was endorsed in January 2021. The plan recommends a comprehensive revitalisation of the waterfront at Callan Park through:
- removal of unsafe and intrusive buildings
- restoration and activation of heritage buildings for community use
- opening up views to the water
- a network of pathways and more open space along the waterfront
- enhanced facilities for park visitors.
The NSW Government has committed to deliver the plan. Current works include:
- development of the Waterfront Green featuring new pathways, trees, seating, an expanded green space and a new accessible amenities block, due to be completed in 2024
- adaptive re-use of the heritage-listed Building 497, providing a new sports clubhouse and community spaces.
The work to Waterfront Green will create a fit-for-purpose waterfront area for public enjoyment, including areas for quiet relaxation, picnics, more shade trees, walking, jogging and cycling, new accessible toilets, bins and areas for dogs and their owners.
Keeping you informed
We will consult with the community through every step of the revitalisation of Callan Park’s waterfront. We have held several webinars and community information sessions to reveal designs.
- View webinar 2 (September 2021)
- View webinar 1 (August 2021)
- Waterfront revitalisation at Callan Park (PDF, 688 KB) – community consultation report
Waterfront Green upgrade
Designs for the upgrade of the Waterfront Green have been finalised and were informed by feedback from the community and the department’s Heritage team.
Highlights of the upgrade include:
- an abundance of new shade trees
- native plantings that reflect the Indigenous landscape
- new lighting and pathways
- interpretation of the pre-colonial shoreline
- new amenities building including accessible toilets.
Waterfront Green is designed to provide a generous area adjacent to Iron Cove for passive recreation, picnicking, walking and informal gatherings. An accessible pathway will provide a new pedestrian link between Wharf Road and the Bay Run.

Artists impression of the Waterfront Green upgrade 
Artists impression of the Waterfront Green upgrade 
Artists impression of the Waterfront Green upgrade
New amenities block for the waterfront
After community consultation, a 'forest pavilion' design for an amenities block has been finalised and construction is underway.
The new building will be unobtrusive and aligns with the Callan Park (Special Provisions) Act, which requires new buildings to be within the footprint and envelope of existing buildings on site.
Providing an accessible toilet facility in Waterfront Green delivers a key priority of the Callan Park Landscape Structure Plan.

Frequently asked questions
We are using a variety of native trees and groundcovers to enhance the natural landscape. The design incorporates plantings that reflect the Indigenous landscape and build on the tree plantings on the site, such as lemon scented gums, Angophora costata, blueberry ash, Canary Island date palms, scribbly gum, jacarandas and spotted gum. Groundcover will include Australian native wildflowers, flannel flowers, mountain devils, coastal rosemary and many others to achieve a diversity of species. Over 73 new shade trees will be planted in the car park to increase tree canopy in this space.
Paths in Waterfront Green are predominantly deco gravel with some concrete pathways.
The designs are all grounded in a deep understanding of the heritage significance of the park as captured in the Callan Park Conservation Management Plan and the policies that ensure heritage values are conserved.
Heritage NSW has issued its consent for the removal of the buildings and expressed its support for the proposals outlined in the Callan Park Landscape Structure Plan.
The design for Waterfront Green incorporates the story of the casuarina garden as told to us by Bangawarra Indigenous consultants. We feel that it is important to strengthen the connections to Country and allow these connections to be re-made as an underpinning of the design approach.
Bay Run upgrades
In coming years, we will be upgrading the Bay Run to enhance its connection with the waterfront and to improve accessibility and safety.

