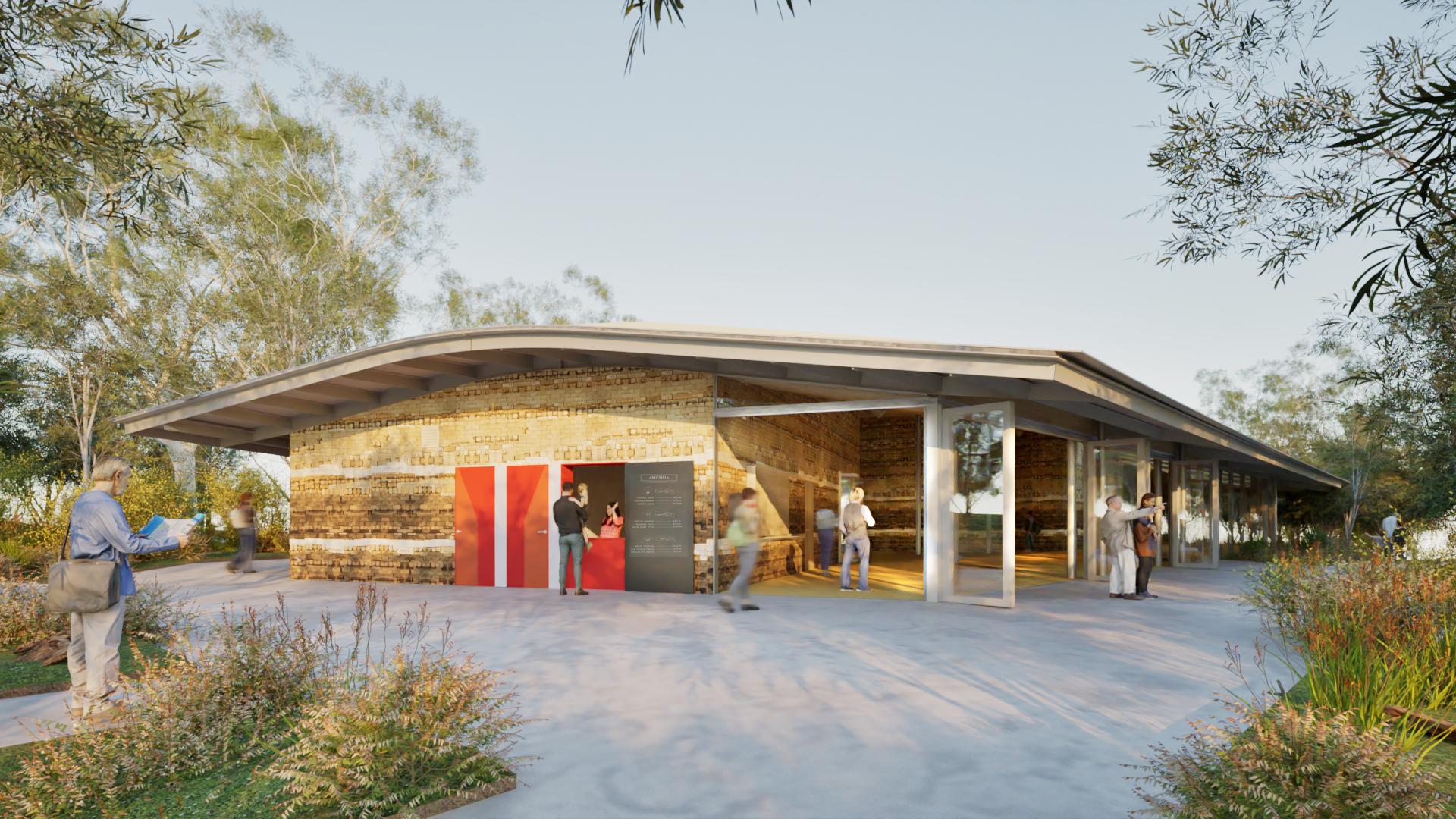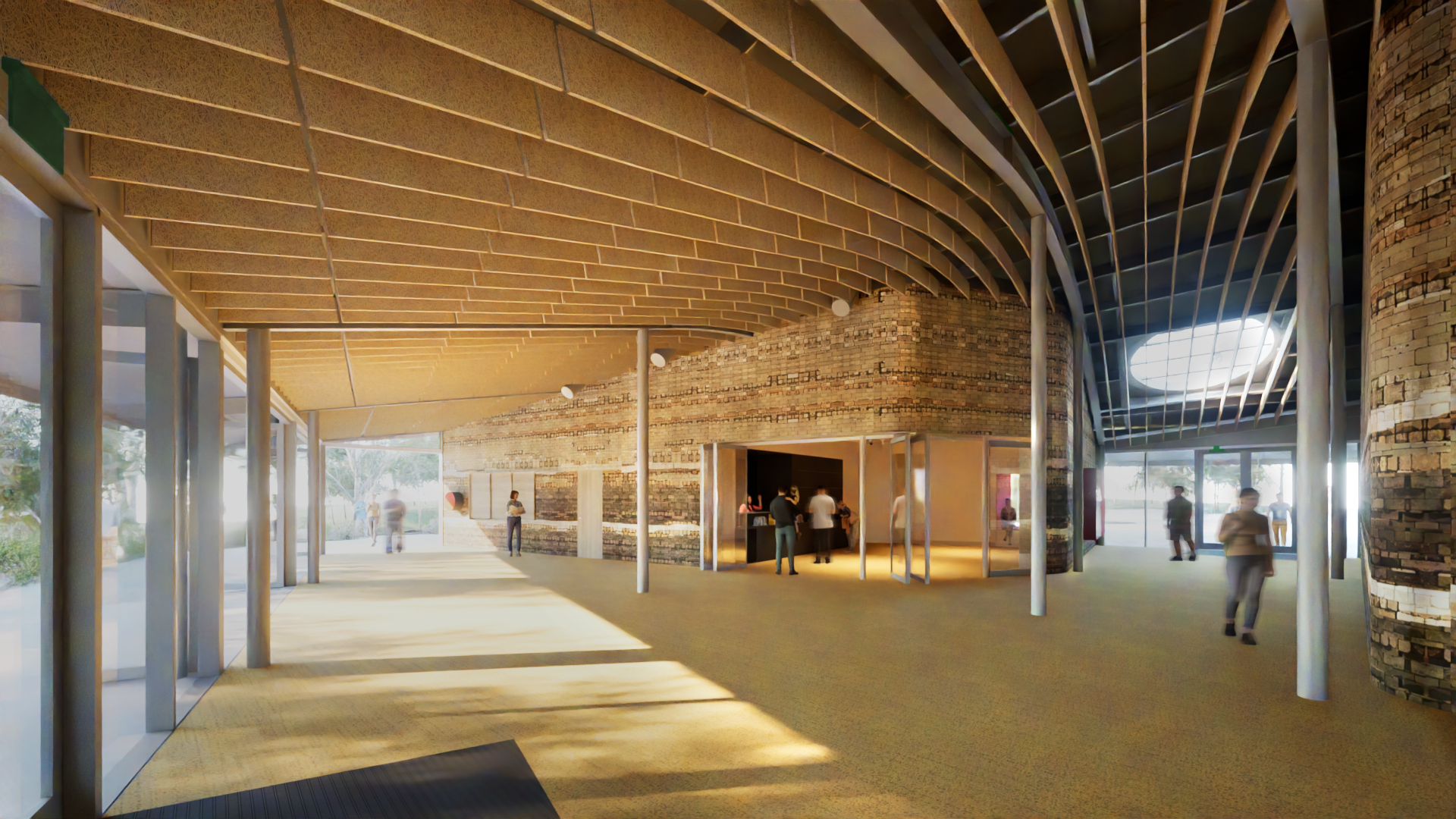The Kamay Botany Bay National Park Kurnell Master Plan aims to improve visitor facilities, support an increase in visitor capacity and enhance the Kurnell Precinct of Kamay Botany Bay National Park as 'a place of significance to all Australians that contributes to their sense of identity as Australians'.
Kurnell Visitor Centre
Following a multistage tender process and public exhibition of 3 design options, in late 2020 the Kamay 2020 Project Board selected the concept design by Neeson Murcutt + Neille.
The concept developed by Neeson + Murcutt built on the ideas and themes developed in the master plan. Detailed planning and design commenced in 2021 and was finalised in 2023, after taking into consideration numerous requirements relating to the environment, bushfire risk, archaeology, heritage and functionality.
Occupying the site of the old building, the new visitor centre will improve visitor amenities with exhibition space, education area, reception, shop, amenities and offices. The northern side of the building facing Commemoration Flat will include a large enclosed space. This provides a versatile area that has the potential to host functions, exhibitions, workshops and performances.
The building form features soft curves to reflect the landscape. External and selected internal walls will be constructed from recycled brick, reusing bricks from the old Visitor Centre.
Completion of the new building is scheduled for 2026.
Foreshore revetment
A new revetment along the Botany Bay foreshore will replace the sandbags which have been in place since 2018, when a major storm event threatened to erode the foreshore. A revetment is a permanent structure which protects the foreshore from storm surges and tides. This work will provide permanent and stable protection to the foreshore between the new wharf and Commemoration Flat.
The new revetment will be built of natural, stepped sandstone logs to provide seating, give public access to the water and create habitat for various plant and animal species. The sandstone will be durable and blend with the rock platform along this section of shoreline.
Construction works have commenced and are scheduled to be completed in early 2026. There will be some closures and restrictions to visitor access along the foreshore during the construction stage.
Commemoration Flat path and visitor facility upgrades
Construction of new pathways within Commemoration Flat has been completed, creating an accessible connection from Monument Track and the Botany Bay foreshore. The path goes past the Nuwi/Canoes sculptures and near the Whales sculptures before connecting to the Commemoration Flat carpark, new visitor centre and upgraded Cricket Pitch precinct.
Reconstruction of the Commemoration Flat carpark has commenced and is scheduled to be completed in early 2026. During this period, new barbecues and picnic shelters will also be installed to replace the aged ones at Commemoration Flat.
Cricket Pitch precinct revitalisation
The existing Cricket Pitch carpark has been expanded to provide 34 additional car spaces and a new amenity building has been built similar to the Commemoration Flat amenities. These works were completed in April 2025.
The Freshwater Stream
The stream has been rehabilitated through the removal of concrete piped sections and restoration of a natural creek bed, with a new elevated pedestrian walkway crossing over the rehabilitated watercourse to connect the Cricket Pitch precinct to the new Visitor Centre.
Major service infrastructure
Services between the new Visitor Centre and the park entrance have been replaced to supply the new building with upgraded water and electrical supplies, replacing aged and undersized current services.
Access
Provisions for improved access will be incorporated in all works, with new Disability Discrimination Act 1992 compliant pathways and parking to be delivered as part of the project.
The upgrades of services and accessibility will be programmed for completion throughout 2025 and 2026.

