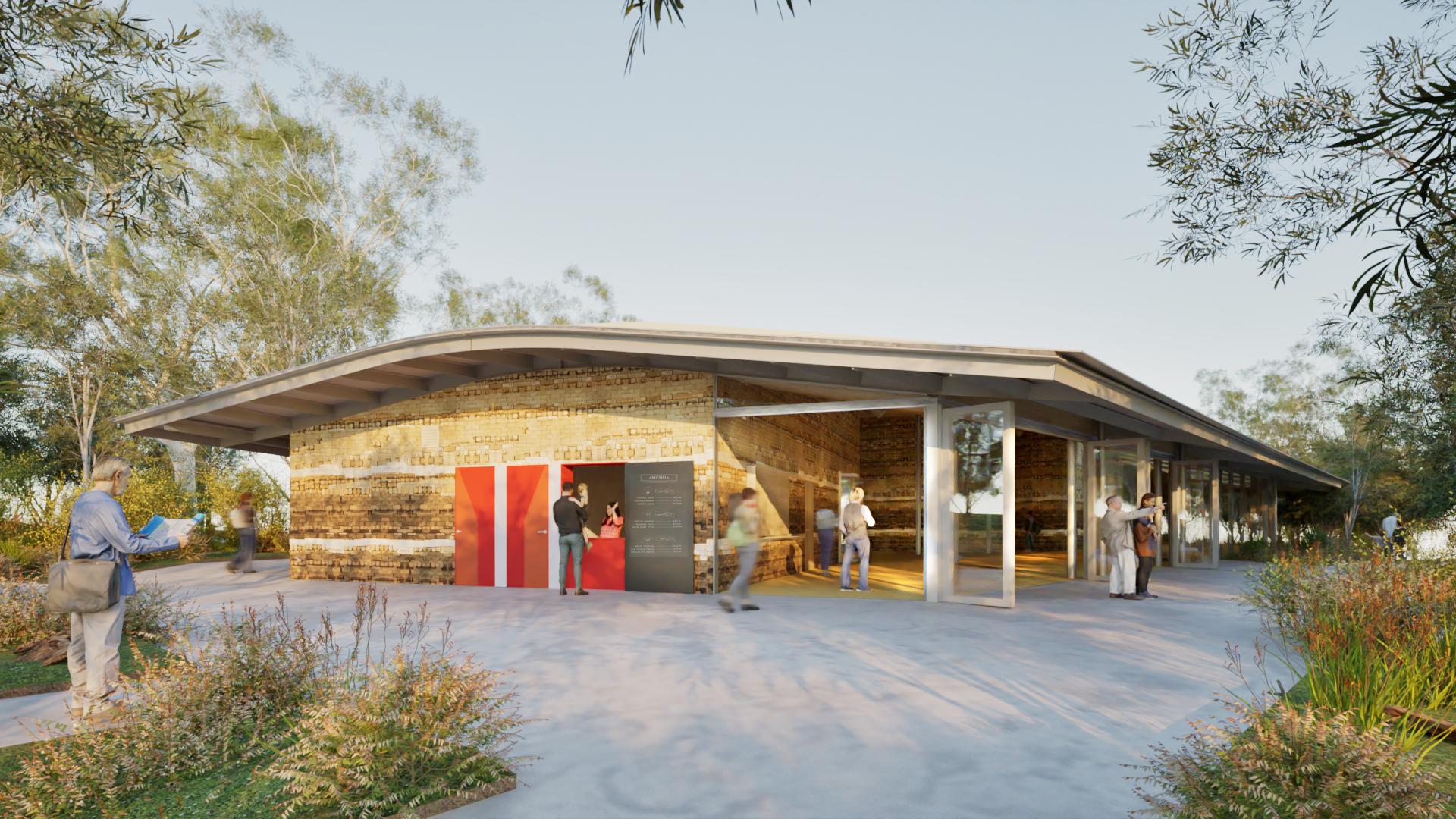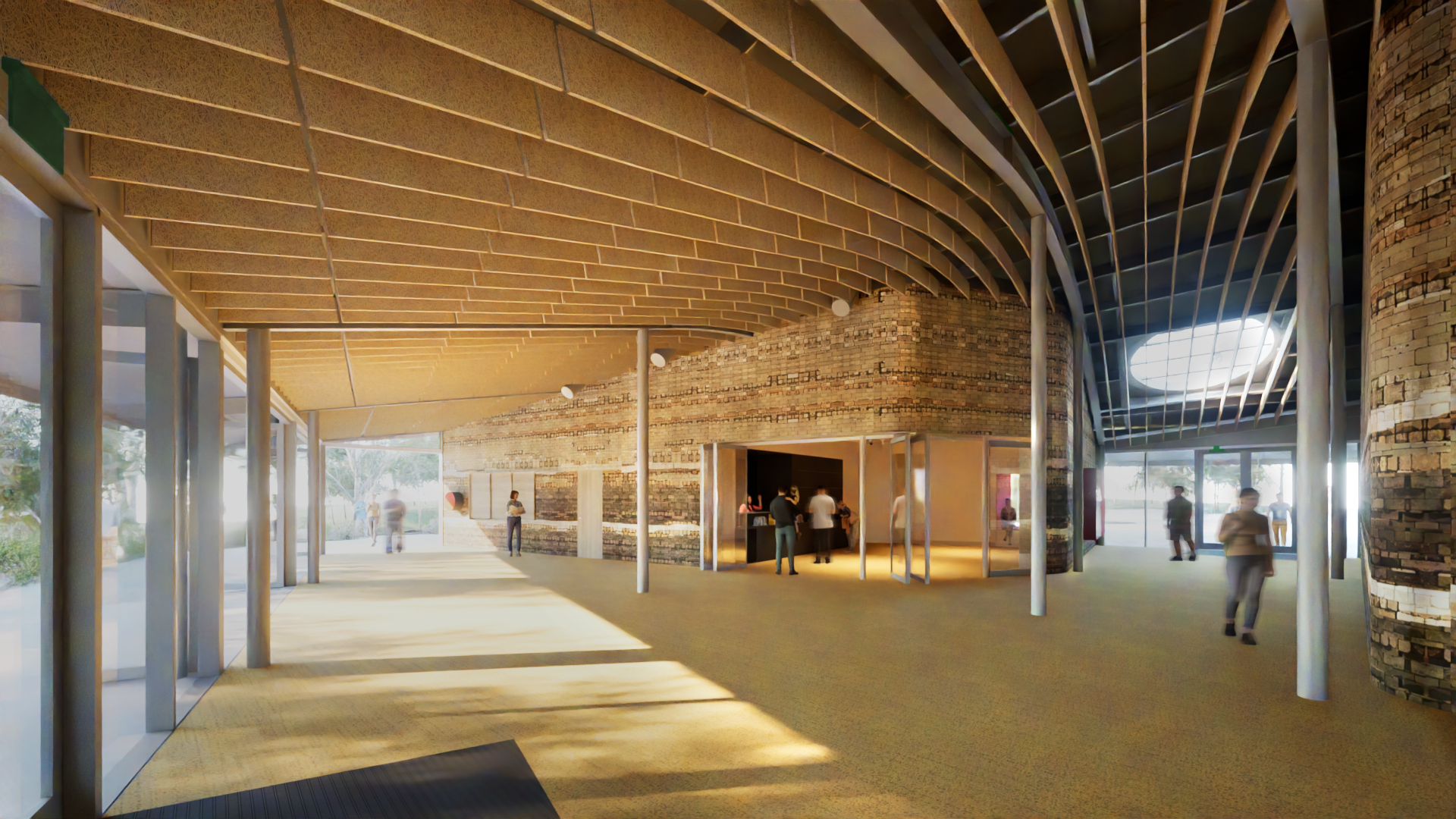The Kamay Botany Bay National Park, Kurnell Master Plan aims to improve visitor facilities, support an increase in visitor capacity and enhance the Kurnell Precinct of Kamay Botany Bay National Park as 'a place of significance to all Australians that contributes to their sense of identity as Australians'.
Kurnell Visitor Centre
Following a multistage tender process and public exhibition during October to December 2020 of 3 design options, in late 2020 the Kamay 2020 Project Board selected the concept design by Neeson Murcutt + Neille.
The concept developed by Neeson + Murcutt built upon the ideas and themes developed in the Master Plan. Detailed planning and design commenced in 2021 and was finalised in 2023, after taking into consideration numerous requirements relating to the environment, bushfire risk, archaeology and heritage and functionality.
Occupying the site of the old building, the new visitor centre will improve visitor amenities with exhibition space, education area, reception, shop, café, amenities and offices. The southern side of the building facing Commemoration Flat will include a large enclosed space. This provides a versatile area that has the potential to host functions, exhibitions, workshops and performances.
The building form features soft curves to reflect the landscape. External and selected internal walls will be constructed from recycled brick, reusing bricks from the old Visitor Centre.
Cricket Pitch precinct revitalisation
The existing Cricket Pitch carpark has been expanded to provide 34 additional car spaces and the current Cricket Pitch amenities have been replaced with a new building similar to the recently completed Commemoration Flat amenities. These works were completed in April 2025.
The Freshwater Stream
The stream has been rehabilitated through the removal of concrete piped sections and restoration of a natural creek bed, with a new elevated pedestrian walkway crossing over the rehabilitated watercourse to connect the Cricket Pitch precinct to the new Visitor Centre.
Major service infrastructure
Services between the new Visitor Centre and the park entrance will be replaced to supply the new building with upgraded water and electrical supplies, replacing aged and undersized current services.
Access
Provisions for improved access will be incorporated in all works, with new Disability Discrimination Act 1992 compliant pathways and parking to be delivered as part of the project.
The upgrades of services and accessibility will be programmed for completion throughout 2025 and 2026.

